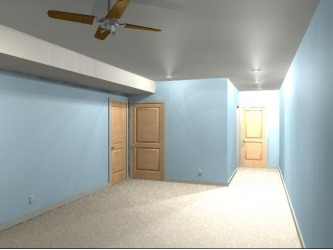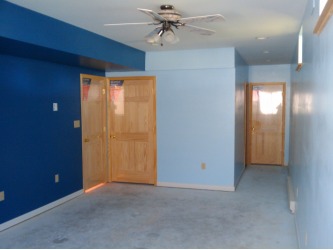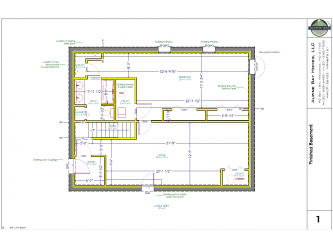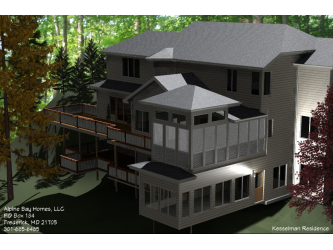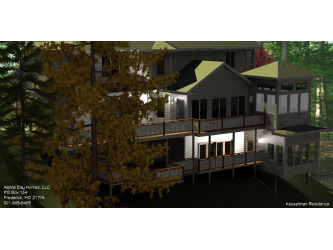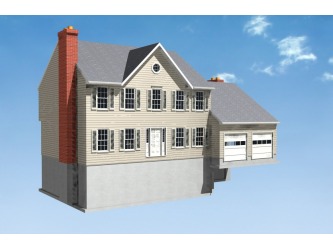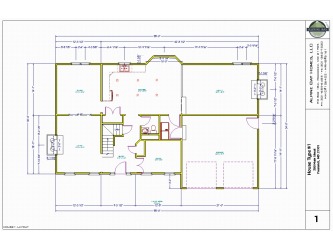Finished Basement - Design & Build
Entire basement was modeled in 3D before construction began. Left picture is a computer rendering from the design phase, the center picture is a photograph during construction. The final picture is the entire floorplan of the basement.
Entire basement was modeled in 3D before construction began. Left picture is a computer rendering from the design phase, the center picture is a photograph during construction. The final picture is the entire floorplan of the basement.
Design for Homeowner
Custom designed addition using existing deck as the floor system for the new space. The upper level is a screened in porch with a water proof floor. The lower level is a new exercise room. Entire as-built house was modeled in 3D to help the customer visualize the final design.
Design for Builder
Based on a simple sketch of a floor plan, we can design complete house plans along with 3D renderings for use in advertising materials. We design both architectural and structural plans so you have a complete set of construction documents. If your county or municipality requires engineer's stamped drawings, we can do that too!
Phone: 301-685-6485
PO Box 184, Frederick, MD 21705
email: [email protected]
MHIC# 126422 - MHBR# 6161
